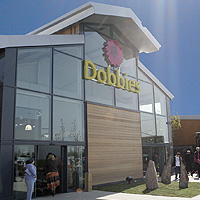
Case Study
Dobbies Garden Centres plc

Dobbies Garden World, Fife Leisure Park, Dunfermline
- Quantity Surveying
- CDM Co-ordination
- £ 6.3M
- The JCT Standard Contract with Quantities 2005 Edition
Tight programme achieved due to careful programming and pre-ordering
The works comprised the shell and fit-out involved in the construction of a single/two storey Garden Centre together with associated external works.
The gross ground floor area of the centre was approximately 50,223 square feet with approximately 2,000 square feet of mezzanine floor in plant rooms. The project was procured by competitive tender on the basis of full bills of quantities issued by Robert C. Brown.
Sustainable features included solar panels for water heating and rainwater harvesting for use in plant irrigation and toilets. A “Green House” pavilion building was constructed within the external selling area and was surrounded by display gardens. It contained various features including a sensory garden and an eco garden with interactive displays. The project was completed on time.
The contract programme was set by the Client at 26 weeks. However to achieve this, the steelwork and glulam beams were ordered prior to the appointment of a main contractor. Subsequently, the Client placed orders with the selected contractors which allowed the materials to be procured in advance of the main works.
Once appointed the main contractor was instructed to accept these sub-contractors and on week 4 of the programme the steel and glulam were delivered to site and erected.
| Start Date: | October 2006 |
| Completion Date: | April 2007 |