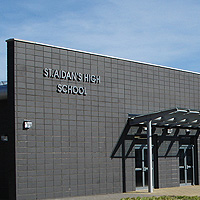
Case Study
North Lanarkshire Council

St Aidan’s High School, Wishaw
- Quantity Surveying
- £ 7.0M
- JCT Standard Contract with Quantities 1998 Local Authorities Edition; Sectional Completion
Minimal interruption to students.
The scheme incorporated the extension and refurbishment of a new social and dining area (970m²); new main entrance (490m²) & refurbishment of the existing school, including replacement of Mechanical & Electrical installations.
The project was carried out in six phases to allow the school to continue to function throughout the contract period. Out-of-school hours working was included to allow certain areas to be developed and then re-assembled into classrooms to be used the next day. Temporary hutted classrooms & temporary classrooms within the new extension were also installed.
| Start Date: | September 2005 |
| Completion Date: | November 2007 |